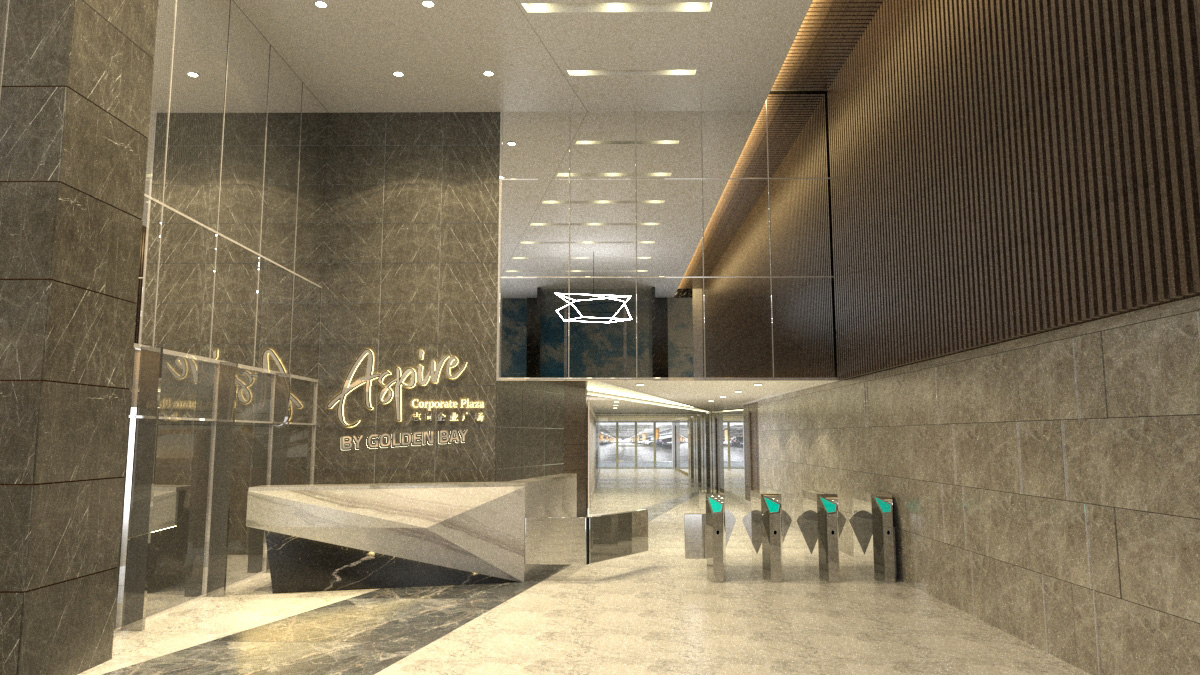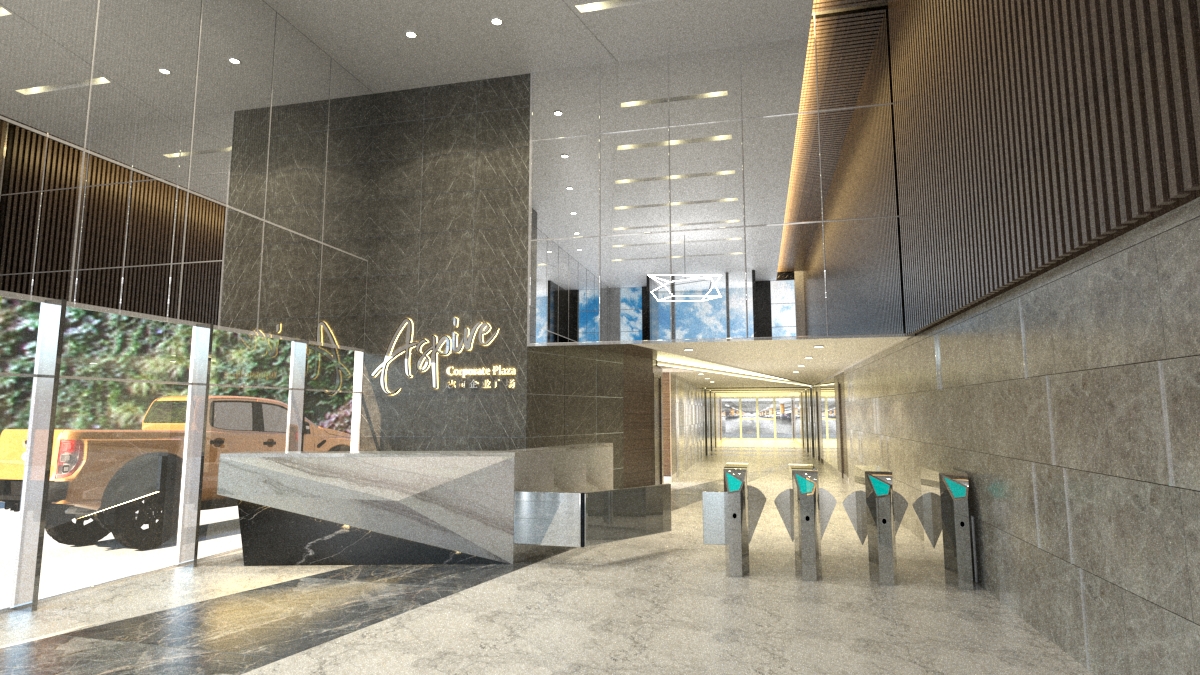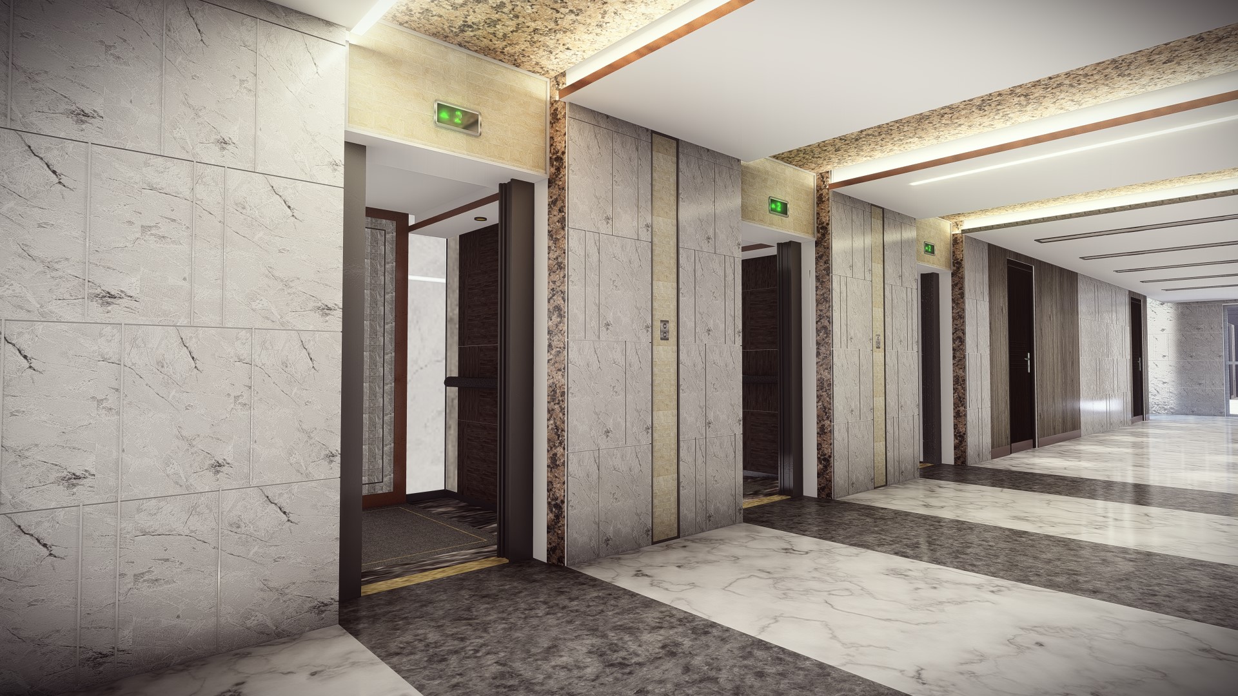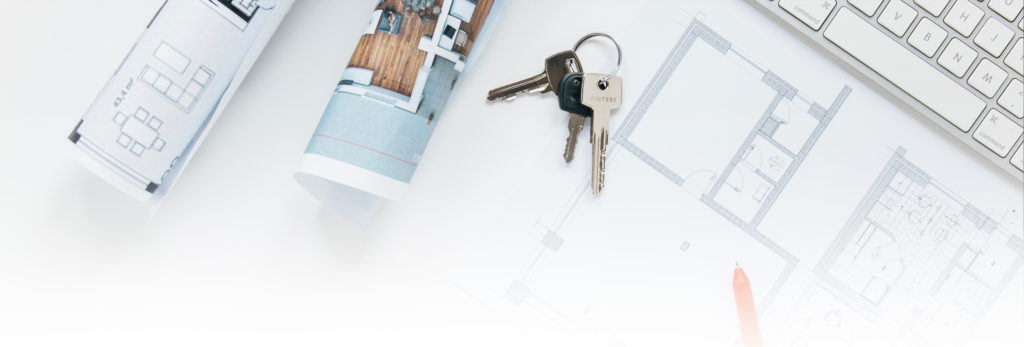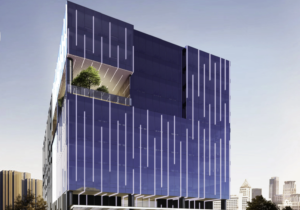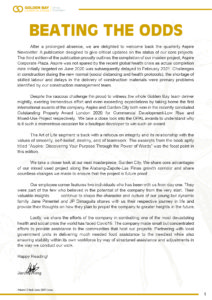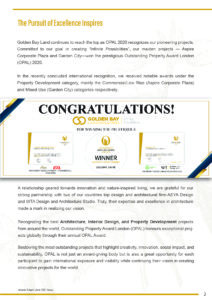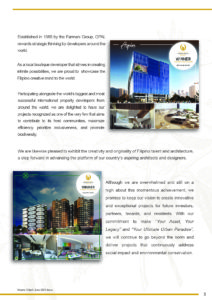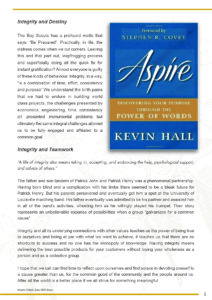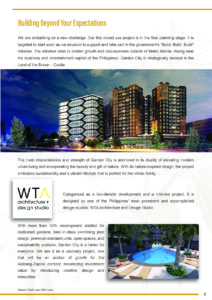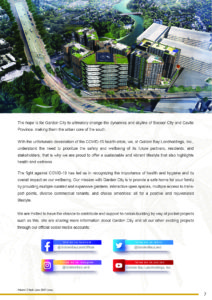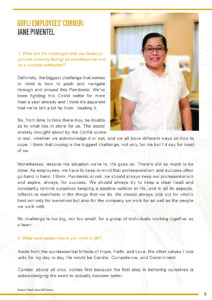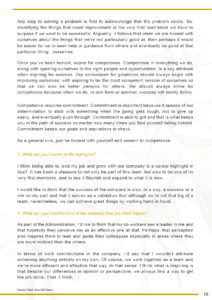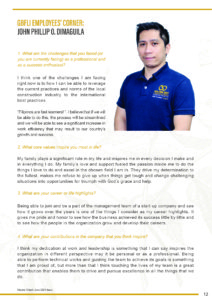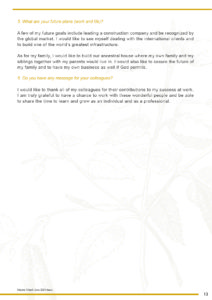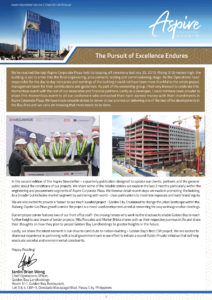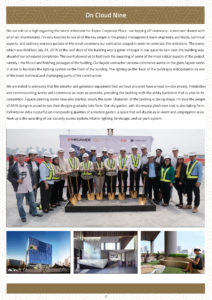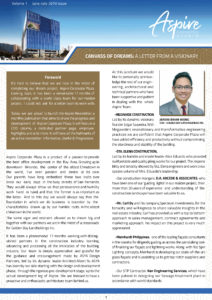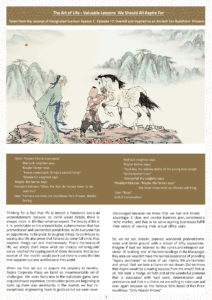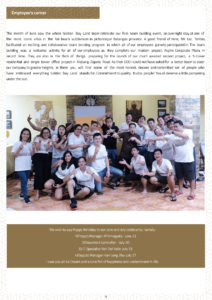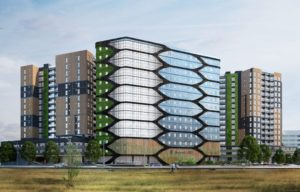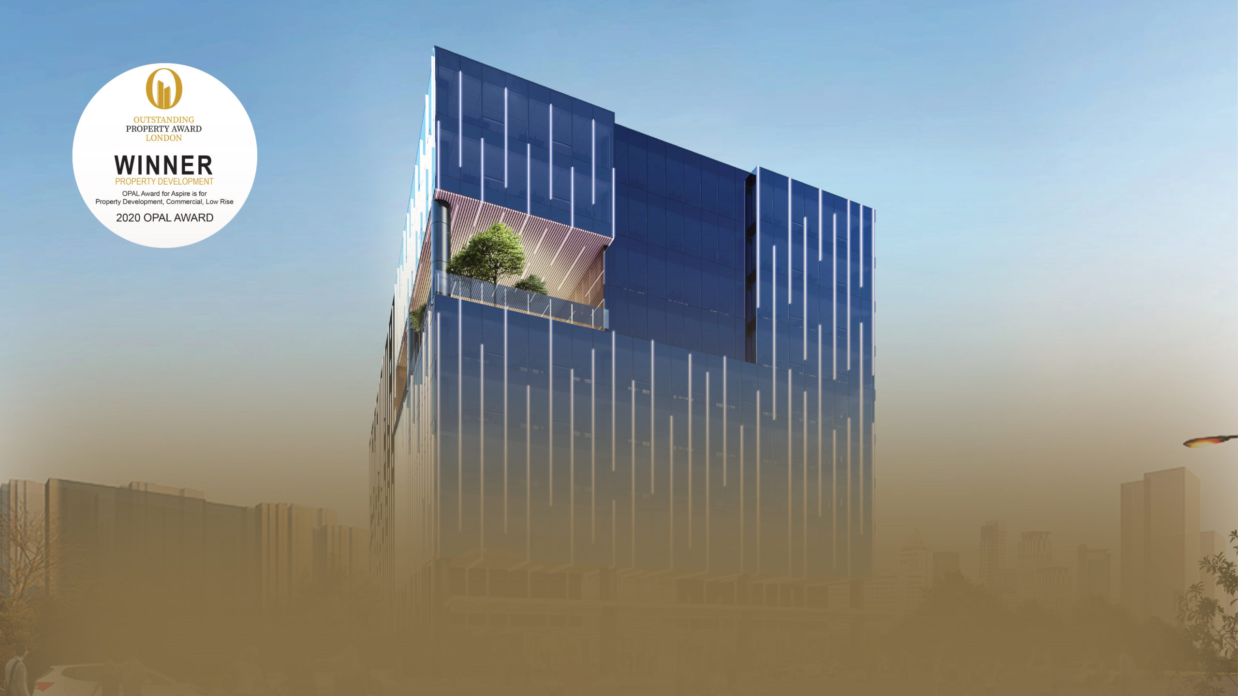
Aspire Corporate Plaza by Golden Bay
Aspire Corporate Plaza by Golden Bay is a premium commercial building project of Golden Bay Landholdings in Macapagal Blvd., Pasay City.
It boasts of a modern and innovative design. Aiming to serve small and medium-sized companies, Aspire Corporate Plaza by Golden Bay
introduced the “office-for-sale” concept to encourage business to own their office spaces instead of leasing.
Located at the fastest growing Central Business District in Manila, Aspire Corporate Plaza by Golden Bay makes Your Asset, Your Legacy.
ASPIRE CORPORATE PLAZA GOLDEN BAY'S FIRST PROJECT
Premium Office Within the Heart of the City
Premium Office Within the Heart of the City
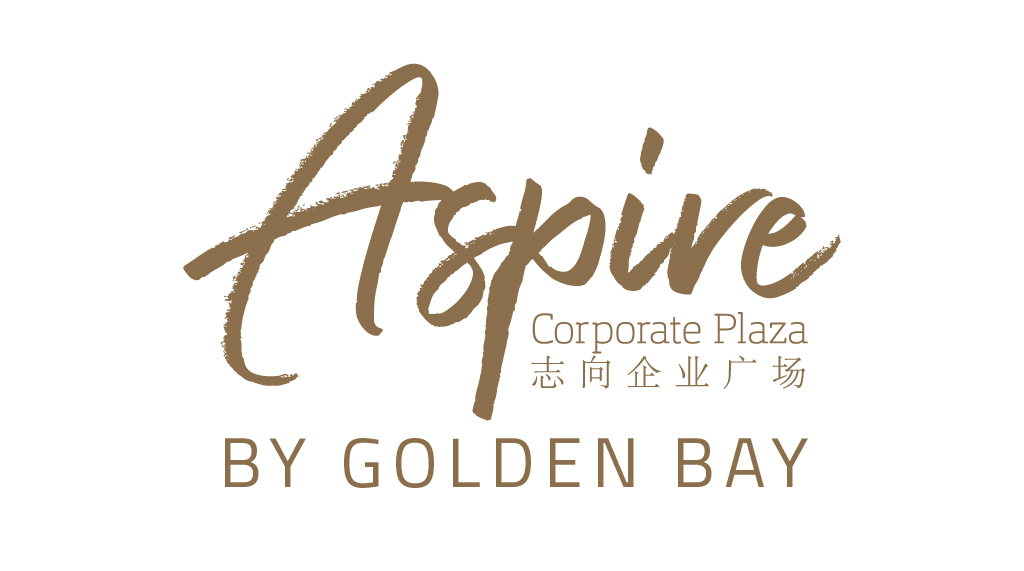
Aspire Corporate Plaza by Golden Bay exemplifies Golden Bay’s continued trust and confidence in the Philippine economy. At the same time Golden Bay wants the building to be a catalyst for our long-term growth, one that is anchored on one industry: Property. The philippines property sector has experienced tremendous growth in the past few years, analyst have predicted that this would be one of the pillars of the Philippine economy towards the future. Leveraging our strong brand following with the promise of tremendous growth in the development sector led us to our first foray into office development. Aspire Corporate Plaza represents our A) Confidence in the Philippine development market, B) sustained brand building for Golden Bay Group and C) Foundation for future development projects for our group.
Macapagal Bay
The Next Business Destination
The Macapagal Reclamation Area otherwise known as the Bay Area is the entertainment capital of the Philippines. It is the fastest growing Central Business District in Manila, with many regional and international firms setting up their offices in the Area. With stunning sunset views, lush greenies, wide roads and outstanding location the Bay Area is the primary choice for investment for corporate and individual investors. Some of the core advantages of the Bay Area are:
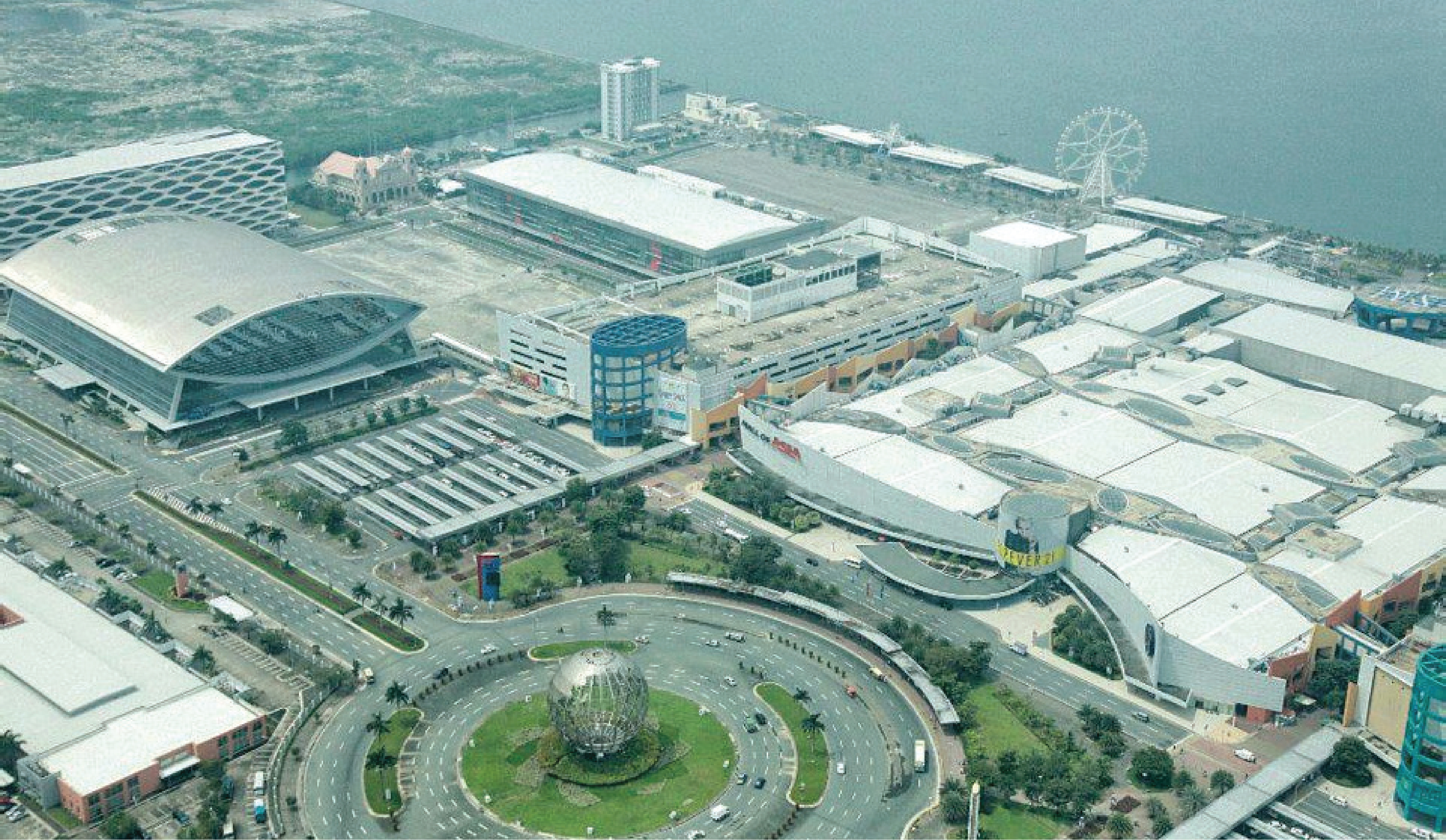
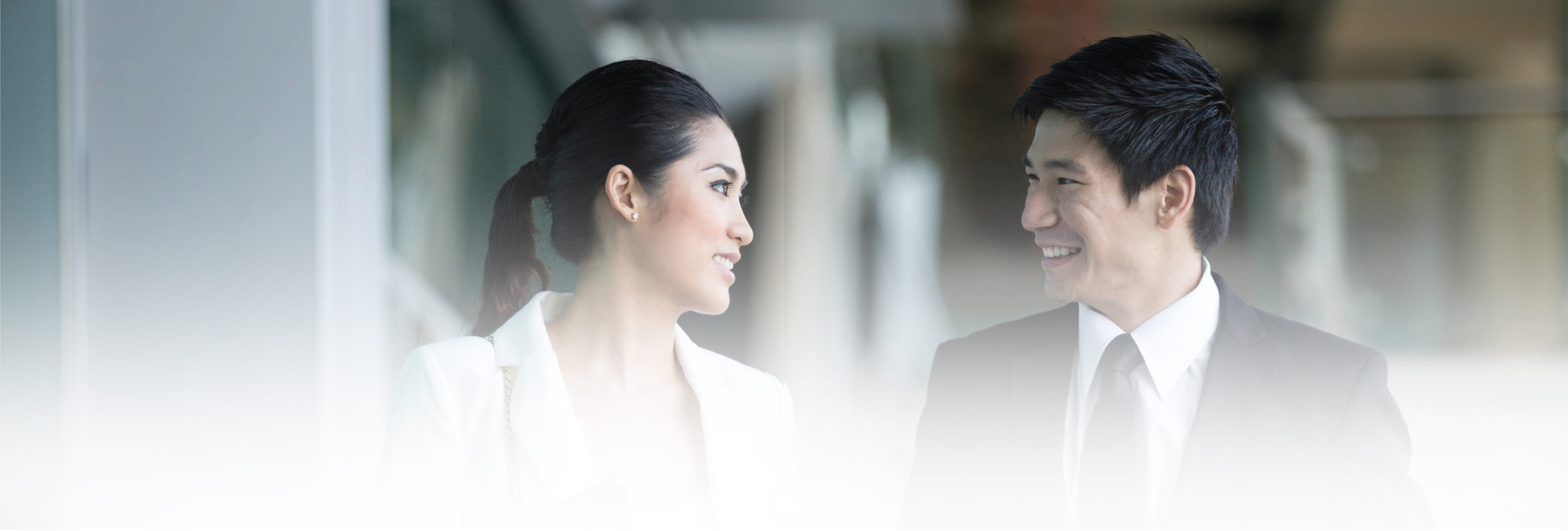
CORE ADVANTAGES OF ASPIRE CORPORATE PLAZA BY GOLDEN BAY
LOCATED AT THE FASTEST GROWING
CBD IN THE METRO
– Rising at the future business and entertainment
capital of the Philippines
UNPARALLELED CONVENIENCE
– 10 mins away from the NAIA Airport and close proximity to
mass transport hubs capital of the Philippines
TIMELESS DESIGN FOR THE MODERN PROFESSIONAL
– Rising at the future business and entertainment
capital of the Philippines
FLEXIBLE AND EFFICIENT PLANNING
– column-free space layout create an optimized space that can accommodate multitude of planning scenarios
FUTURE-PROOF DESIGN
– Tailored planning with enchanced flexibility to stay competitive tomorrow
GENEROUS FLOOR PLATE
– Floorplate dimensions ideal for service and support staff horizontal expansion
SINGLE PATH CIRCULATION
– Modular planning and unobstructed core support a single circulation loop
A TOUCH OF NATURE
– Green spaces refresh the mind and spirit and creates a more energized environment
SPECIFICATION SUMMARY
BUILDING DETAILS
11 stories – 10 standard floors with 1 basement
Total of 7 stories for office spaces
Total of 261 parking slots
Prime 75 office units
Prime 2 commercial units for sale
One garden in the sky
3 Generator Sets that Cover
100 Percent Power Back up
VERTICAL TRANSPORT
6 – High Speed Passenger Lifts
1 – Service lift
21 – Person Capacity
UNIT FEATURES AND PROVISIONS
Premium cuts for executive offices
Standard Stub out provision for:
– Electricity
– Water
– Air Conditioning System
STRUCTURE
2.7M – Clear floor to ceiling height
Typical floor size at 2,900 sq.m.
6.8M Clear height at the grand lobby
SUSTAINABILITY
Rain water harvesting system
Outdoor Garden
Our Consultant
ASYA Design Partners
Our portfolio includes projects of all scales, from the architectural design and value engineering of individual buildings to the master planning of communities. The firm has conceived, designed and built projects that include shopping mall developments; commercial and mixed-use buildings; banking and finance institutions; public and private institutions; casinos; academic buildings; residential community developments; and site planning.
Currently, ASYA intends to be at the forefront of architecture & design, in Asia first, then in the world with the provision of a complete service package from architecture design to project management run by highly proficient professionals committed to designing excellence and sustainability.
Projects
Anchorland office
Sun Residences
Fortune Hill
Robinsons Galleria Cebu
Robinsons Bridgetown Mall
Robinsons Place Ormoc
Robinsons Magnolia
Admiral Baysuites
Shell Residences
Jazz Residences
Double Dragon Plaza
Monarch Park Suites
Knightbridge Residences
Avant Corporate Building
SM City Chengdu
McKinley Residences
Grass Residences
Green Residences
Mezza Residences
Amisa Residences
Berkeley Residences
Wind Residences
Princeton Residences
Sky Residences
Fame Residences
Trees Residences


